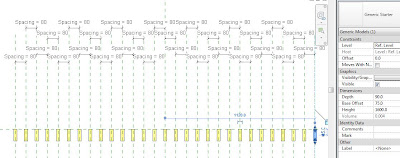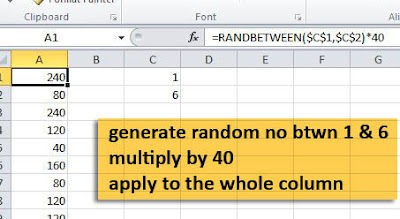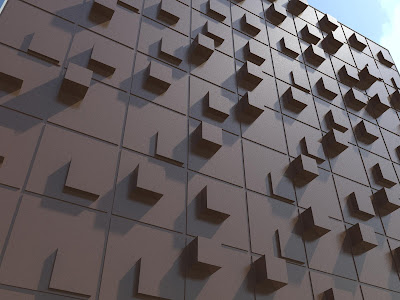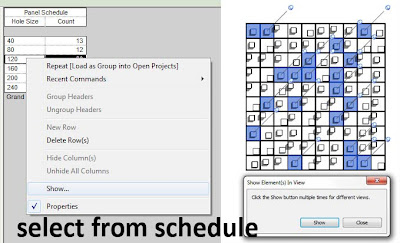Building Design Suite. I've had mine for about a month now. Amazing value ... or not ? It's nice to play with all these programmes ... legally. But there is a feeling that I will be using Revit 95% of the time and it's a lot to pay for the occasional dabble with everything else. In my case "One Box" is immediately useful, because we have acquired an MEP division and I have to help them make the transition to a BIM world. So I am learning Revit MEP, at least to the point where I can help people out when they get stuck.
I have never had a legal copy of MAX before, and I don't know my way around very well. It would be nice to think I could learn to model soft furnishings etc that are tricky to do in Revit, and really don't need to be in the Revit model anyway, if only I can master the process of linking Revit into Max, placing entourage etc and figuring out how the vastly more complex rendering interface works. Add this to the long queue of things I have to get around to doing.
Showcase has been a bit of a disappointment so far. So slow. It really doesn't like the size and complexity of a medium-size Revit project. It was made for industrial design products after all. So I haven't quite given up yet, but it's not the quick and easy solution to a model viewer that we might have hoped for.
There are some interesting non-photoreal effects and storyboard tools for putting together presentations. Haven't really mastered these yet. Sadly those RPC trees/people/cars you added for presentation purposes are not going to translate via FBX. Maybe there is another way, but I haven't found it yet.
Some good news that I discovered by accident (haven't seen this documented anywhere.) A 3d DWF exported from Revit 2013 now has edges. Bring it into Design Review or Navis Freedom, and "shaded with edges" actually works. This is a very small thing that makes a huge difference. Suddenly we do have free model viewers that allow you to move around in a perspective view that looks OK. It still doesn't look quite as good as it did in Revit, but those thin black lines do make a huge difference to the clarity of the image and to the perception of depth as you move around.
Of course this immediately brings other niggles into the limelight. Why does Design Review default to orbit. Turntable would be much better. I want to send this to a client or a partner, a first-time user. First thing that happens is the building tips over sideways. They get annoyed. Also perspective view defaults to an extreme wide-angle lens. Not clever. Navis Freedom is better on both counts, but Design Review has a better markup system.
So I'm not quite sure which way to jump. Maybe I have to wait for the Newforma/VEO combination to make everything else irrelevant. Not exactly free though. My opinion for what its worth ? Design Review is Autodesk's free view & markup tool. It is just a few small tweaks away from being really useful to the Revit community. DR 2014 could be so cool ... with almost no effort at all.
I'm not going to review AutoCAD. It was my best friend for over a decade, but these days ... more like a "necessary evil". I need it when someone sends me a CAD file with an origin so far off the page that Revit throws a tantrum. With luck I can solve this in a couple of minutes. Sometimes there are so many nested blocks in there with origins all over the place that it takes half an hour of cursing and swearing to make the file useable. Then there are those clever ones with the same xref clipped in different ways to place 8 different house types, multiple times into a masterplan. Explode those and the screen just fills up with lines.
We also need AutoCAD to check exports, because many consultants & most contractors still live in a CAD world. Each release of Revit improves the CAD export process in various ways, but a diehard AutoCAD user is still going to be disappointed. You would like to select the block for a tree and redefine it. No problem, except that every block instance is unique. The other trees don't update. I don't see a solution to this. Revit families have instance parameters. How is the computer to know whether these instance parameters have an effect in this particular view ? How is it to know whether the tree is partially obscured by a balcony projection ? Ideally we would like to XCLIP the block in this situation, but I can't see the developers finding time to figure that one out. Much more important things on the "to do list".
Basically a CAD export from Revit is fine to use as a background if you want to overlay furniture, or ducts, or just check the positions of your structural columns. But don't expect to turn it into a shop drawing that you can edit in the same way as a file that was drawn in CAD. You will face a lot of frustrations. We face that problem with senior architects who come into the practice without Revit experience, jump onto a project, ask the Revit guys for a CAD export so they can figure out some design changes, then discover that it is much harder to edit than they were expecting. Blame Revit if you like, but I don't think we are ever going to see CAD exports that meet those standards. The gap between CAD & BIM is too great. Learn to use Revit guys. It's a much simpler solution.
Navisworks Simulate. I think this one is going to be useful. Still finding my way around. There are all kinds of painterly effects in there, easier done with Gimp so I don't see me using these much. You can look over the shoulder of a man in a boilersuit as you walk around. Not bowled over by that either, but it's OK.
Much more exciting to me is the Timeliner. Took a little time to find this in the interface. Also struggled a while to locate the selection tree, which is very nice. Can select by Revit category, family & type very easily. Using the selection tree and the timeliner together it's pretty easy to simulate a construction sequence for your building. My first attempt is very crude, so don't laugh too loud.
You can link this up to Microsoft Project or Primavera, so it's easy to see how Contractors could use this both internally and in meetings with the design team. In fact it can't be too long before people are saying "how did we manage without this ?" My mind is heading off in different directions though. I could use this on a much smaller scale to animate my thoughts on how a particular detail could be assembled. For example I did a study about 4 years ago using "hide element in view" to simulate a construction sequence. I'm looking forward to doing this kind of thing in Navis. It's easy to move to a different viewpoint and re-run the simulation, for example.
I have never had a legal copy of MAX before, and I don't know my way around very well. It would be nice to think I could learn to model soft furnishings etc that are tricky to do in Revit, and really don't need to be in the Revit model anyway, if only I can master the process of linking Revit into Max, placing entourage etc and figuring out how the vastly more complex rendering interface works. Add this to the long queue of things I have to get around to doing.
Showcase has been a bit of a disappointment so far. So slow. It really doesn't like the size and complexity of a medium-size Revit project. It was made for industrial design products after all. So I haven't quite given up yet, but it's not the quick and easy solution to a model viewer that we might have hoped for.
There are some interesting non-photoreal effects and storyboard tools for putting together presentations. Haven't really mastered these yet. Sadly those RPC trees/people/cars you added for presentation purposes are not going to translate via FBX. Maybe there is another way, but I haven't found it yet.
Some good news that I discovered by accident (haven't seen this documented anywhere.) A 3d DWF exported from Revit 2013 now has edges. Bring it into Design Review or Navis Freedom, and "shaded with edges" actually works. This is a very small thing that makes a huge difference. Suddenly we do have free model viewers that allow you to move around in a perspective view that looks OK. It still doesn't look quite as good as it did in Revit, but those thin black lines do make a huge difference to the clarity of the image and to the perception of depth as you move around.
Of course this immediately brings other niggles into the limelight. Why does Design Review default to orbit. Turntable would be much better. I want to send this to a client or a partner, a first-time user. First thing that happens is the building tips over sideways. They get annoyed. Also perspective view defaults to an extreme wide-angle lens. Not clever. Navis Freedom is better on both counts, but Design Review has a better markup system.
So I'm not quite sure which way to jump. Maybe I have to wait for the Newforma/VEO combination to make everything else irrelevant. Not exactly free though. My opinion for what its worth ? Design Review is Autodesk's free view & markup tool. It is just a few small tweaks away from being really useful to the Revit community. DR 2014 could be so cool ... with almost no effort at all.
I'm not going to review AutoCAD. It was my best friend for over a decade, but these days ... more like a "necessary evil". I need it when someone sends me a CAD file with an origin so far off the page that Revit throws a tantrum. With luck I can solve this in a couple of minutes. Sometimes there are so many nested blocks in there with origins all over the place that it takes half an hour of cursing and swearing to make the file useable. Then there are those clever ones with the same xref clipped in different ways to place 8 different house types, multiple times into a masterplan. Explode those and the screen just fills up with lines.
We also need AutoCAD to check exports, because many consultants & most contractors still live in a CAD world. Each release of Revit improves the CAD export process in various ways, but a diehard AutoCAD user is still going to be disappointed. You would like to select the block for a tree and redefine it. No problem, except that every block instance is unique. The other trees don't update. I don't see a solution to this. Revit families have instance parameters. How is the computer to know whether these instance parameters have an effect in this particular view ? How is it to know whether the tree is partially obscured by a balcony projection ? Ideally we would like to XCLIP the block in this situation, but I can't see the developers finding time to figure that one out. Much more important things on the "to do list".
Basically a CAD export from Revit is fine to use as a background if you want to overlay furniture, or ducts, or just check the positions of your structural columns. But don't expect to turn it into a shop drawing that you can edit in the same way as a file that was drawn in CAD. You will face a lot of frustrations. We face that problem with senior architects who come into the practice without Revit experience, jump onto a project, ask the Revit guys for a CAD export so they can figure out some design changes, then discover that it is much harder to edit than they were expecting. Blame Revit if you like, but I don't think we are ever going to see CAD exports that meet those standards. The gap between CAD & BIM is too great. Learn to use Revit guys. It's a much simpler solution.
Navisworks Simulate. I think this one is going to be useful. Still finding my way around. There are all kinds of painterly effects in there, easier done with Gimp so I don't see me using these much. You can look over the shoulder of a man in a boilersuit as you walk around. Not bowled over by that either, but it's OK.
Much more exciting to me is the Timeliner. Took a little time to find this in the interface. Also struggled a while to locate the selection tree, which is very nice. Can select by Revit category, family & type very easily. Using the selection tree and the timeliner together it's pretty easy to simulate a construction sequence for your building. My first attempt is very crude, so don't laugh too loud.
You can link this up to Microsoft Project or Primavera, so it's easy to see how Contractors could use this both internally and in meetings with the design team. In fact it can't be too long before people are saying "how did we manage without this ?" My mind is heading off in different directions though. I could use this on a much smaller scale to animate my thoughts on how a particular detail could be assembled. For example I did a study about 4 years ago using "hide element in view" to simulate a construction sequence. I'm looking forward to doing this kind of thing in Navis. It's easy to move to a different viewpoint and re-run the simulation, for example.



















































